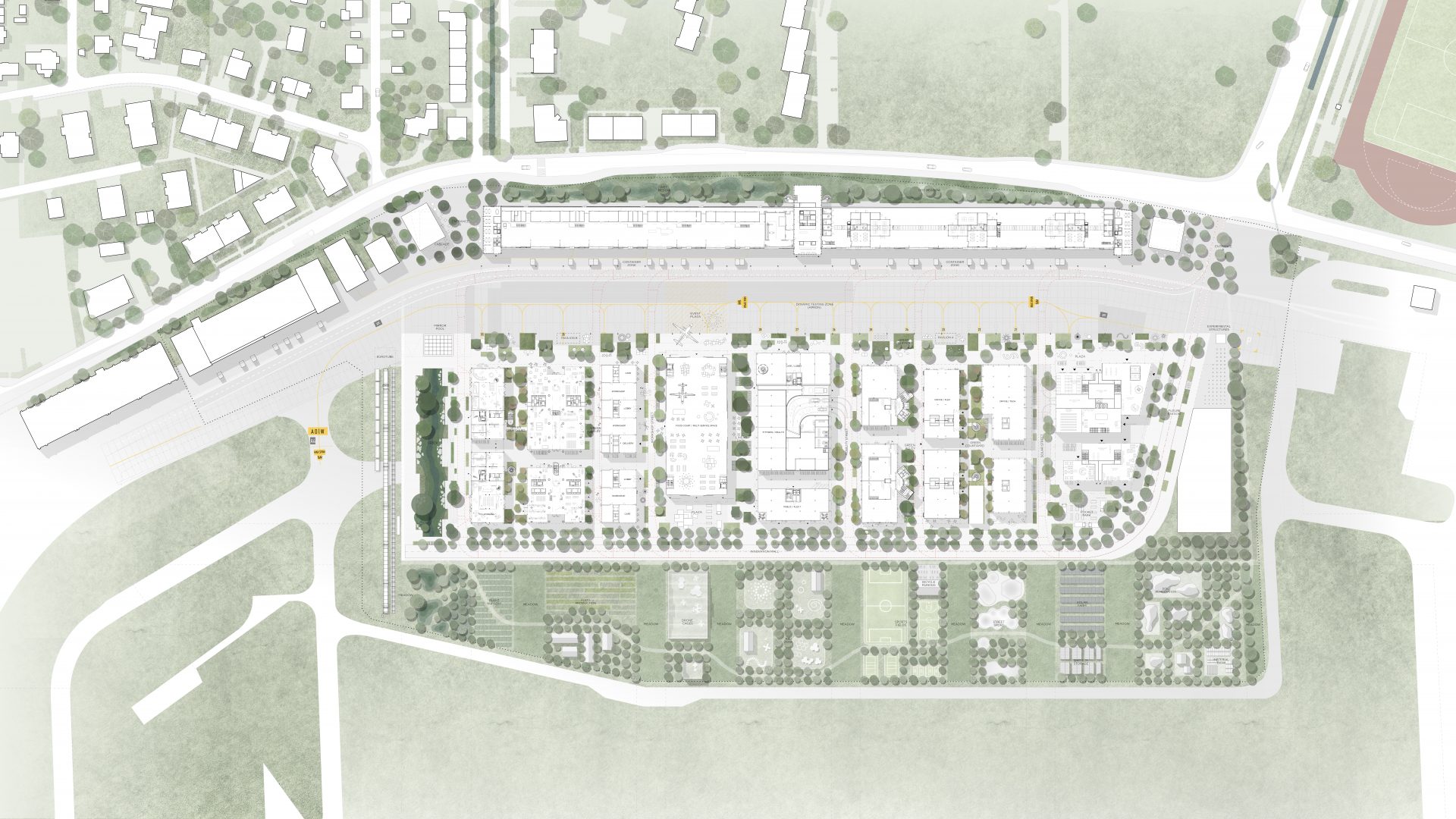IPZ
We are super excited to announce that we have been chosen to develop the visual and spatial identity for Switzerland Innovation Park Zurich (IPZ).
Through collaborative efforts with EFFEKT Architects and Arthesia, we are pushing the boundaries of visual identity, landscaping, art installations, signage, and lighting to create an unforgettable playground for exploration and inspiration.
Located on the Dübendorf airfield, IPZ is emerging as a dynamic center for research and development, with a focus on aerospace, robotics, mobility, and materials innovation. The history of the airfield will be visible in the carpet of pavement, tying the area together with signage and colors reminiscent of and respectful to its past, while always looking toward the future.
The renders seen here offer the first public glimpse of the visionary plan, set to commence in 2024!
Client: HRS Real Estate Ltd.
Existing Planning Team (Selection):
KCAP, Zurich – Master planning, Hangar 2
VOGT Landscape Architects – Master planning
EFFEKT, Copenhagen – Campus and landscape planning (in collaboration with LOOP Associates)
LOOP Associates – visual and spatial identity (in collaboration with EFFEKT and Arthesia)
Penzel Valier Valier, Zurich – Building typologies, Typology FLEX
Max D., Zurich – Hangar 4
Meyer Dudesek Architekten GmbH, Zurich – Hangar 3
Dario Wohler, Zurich – Fire station
Winning Projects of the Architecture Competition
E2A Piet Eckert und Wim Eckert Architekten, Zurich – Typologies FLEX and MHUB (two buildings)
Roger Boltshauser, Zurich – Typology TECH
Muoto Architectes, Paris – Typology FLEX
TEN, Zurich – Typology HALL
Mulder Zonderland, Zurich – Typology FLEX
3XN/GXN, Copenhagen – Typology TECH







IPZ
We are super excited to announce that we have been chosen to develop the visual and spatial identity for Switzerland Innovation Park Zurich (IPZ).
Through collaborative efforts with EFFEKT Architects and Arthesia, we are pushing the boundaries of visual identity, landscaping, art installations, signage, and lighting to create an unforgettable playground for exploration and inspiration.
Located on the Dübendorf airfield, IPZ is emerging as a dynamic center for research and development, with a focus on aerospace, robotics, mobility, and materials innovation. The history of the airfield will be visible in the carpet of pavement, tying the area together with signage and colors reminiscent of and respectful to its past, while always looking toward the future.
The renders seen here offer the first public glimpse of the visionary plan, set to commence in 2024!
Client: HRS Real Estate Ltd.
Existing Planning Team (Selection):
KCAP, Zurich – Master planning, Hangar 2
VOGT Landscape Architects – Master planning
EFFEKT, Copenhagen – Campus and landscape planning (in collaboration with LOOP Associates)
LOOP Associates – visual and spatial identity (in collaboration with EFFEKT and Arthesia)
Penzel Valier Valier, Zurich – Building typologies, Typology FLEX
Max D., Zurich – Hangar 4
Meyer Dudesek Architekten GmbH, Zurich – Hangar 3
Dario Wohler, Zurich – Fire station
Winning Projects of the Architecture Competition
E2A Piet Eckert und Wim Eckert Architekten, Zurich – Typologies FLEX and MHUB (two buildings)
Roger Boltshauser, Zurich – Typology TECH
Muoto Architectes, Paris – Typology FLEX
TEN, Zurich – Typology HALL
Mulder Zonderland, Zurich – Typology FLEX
3XN/GXN, Copenhagen – Typology TECH
